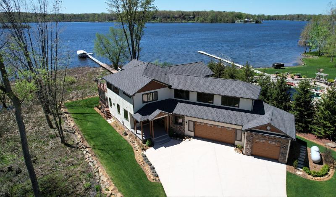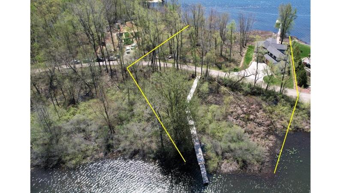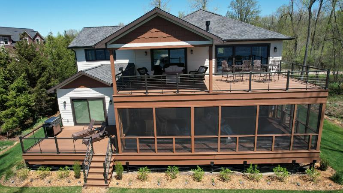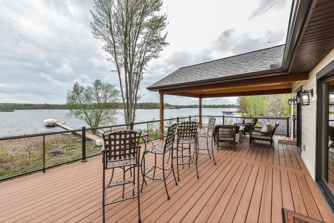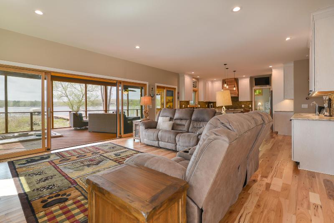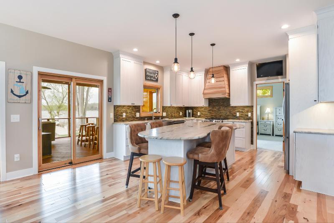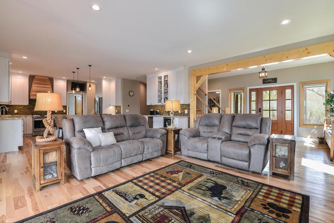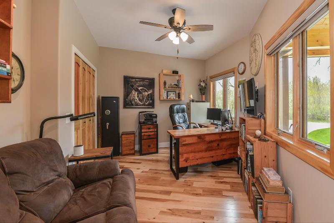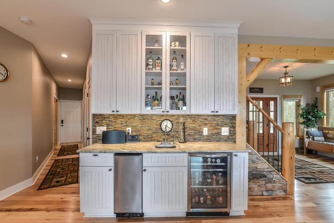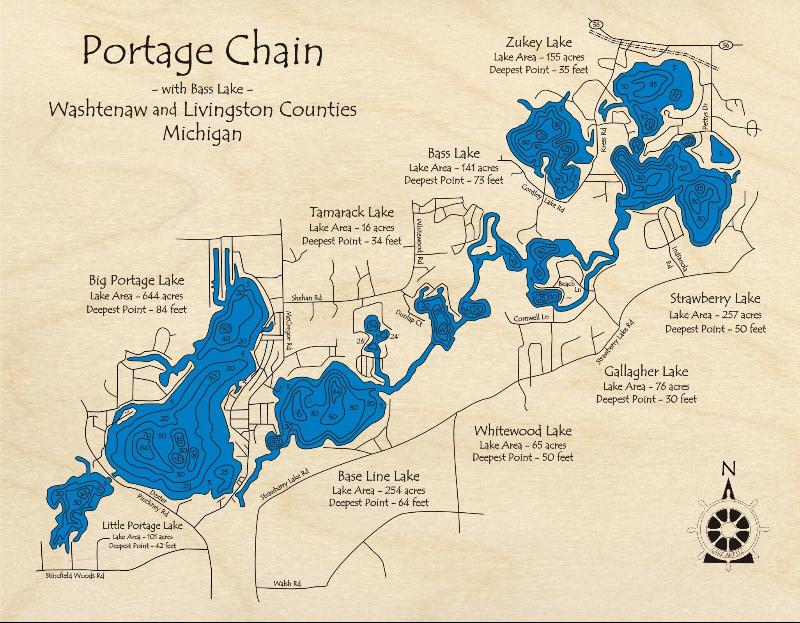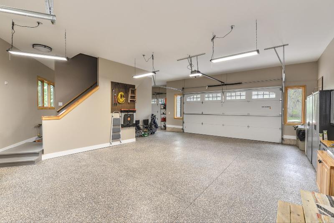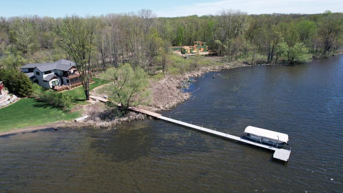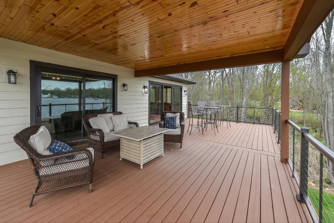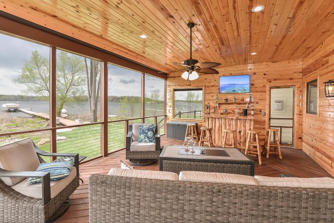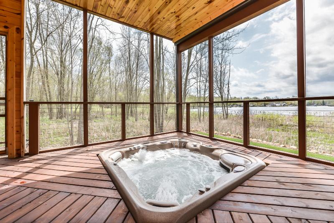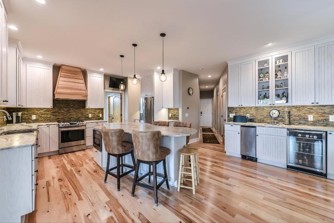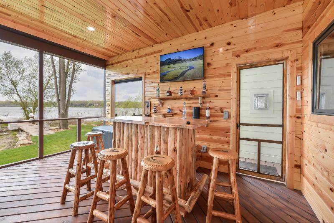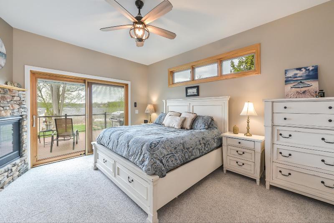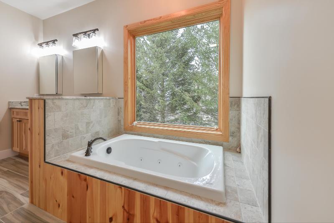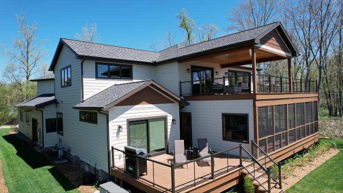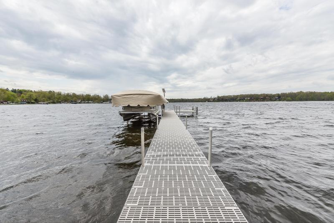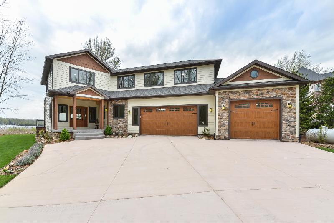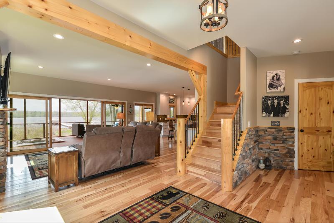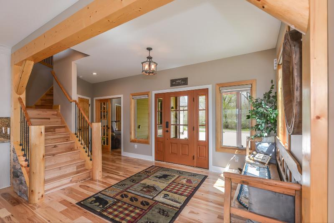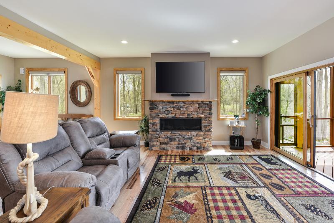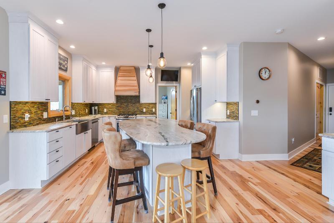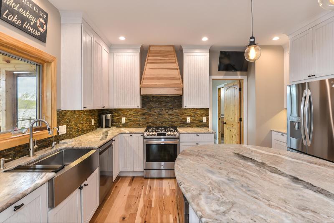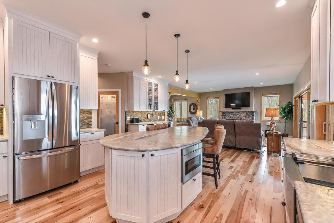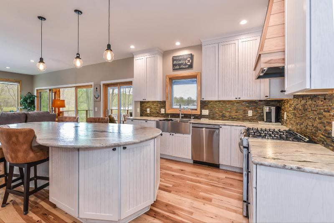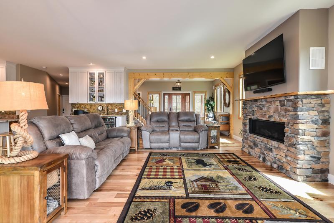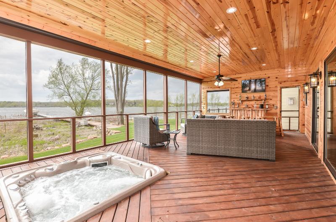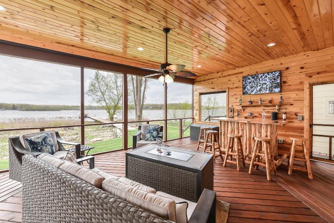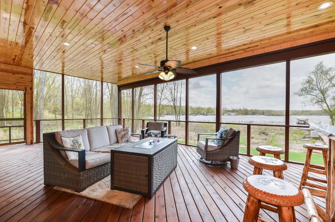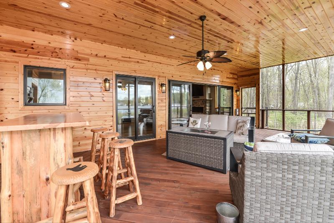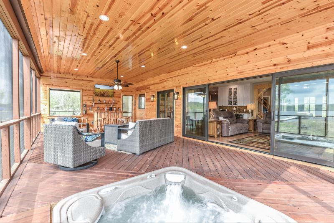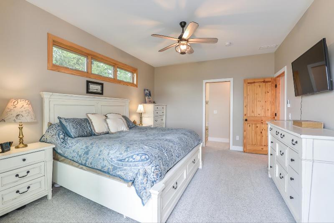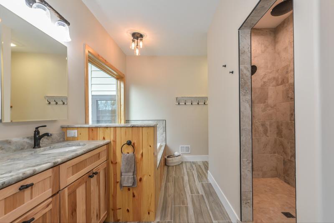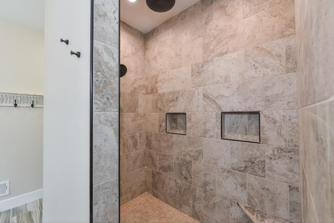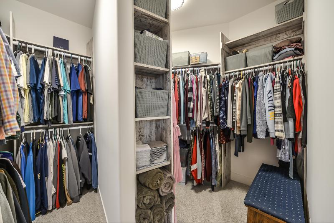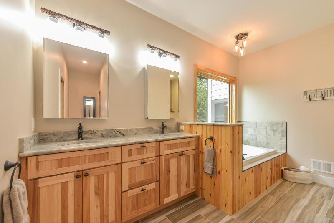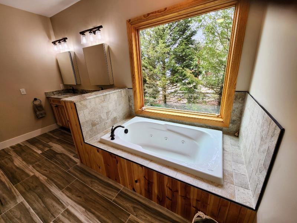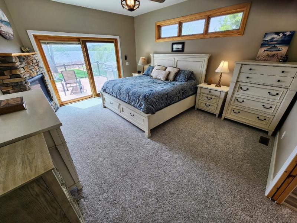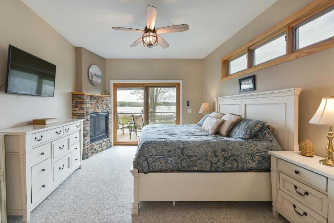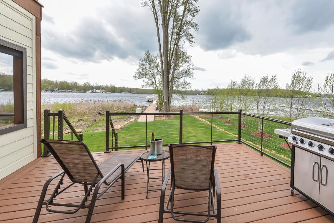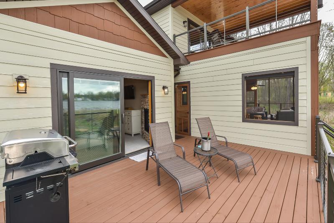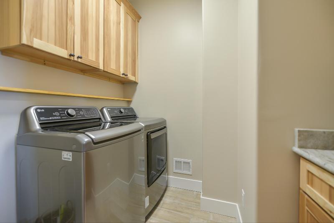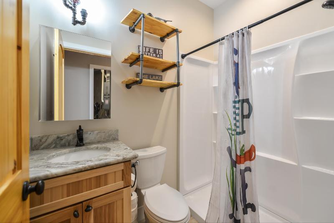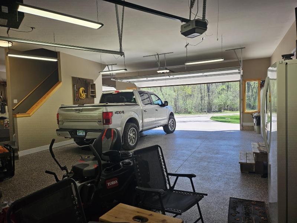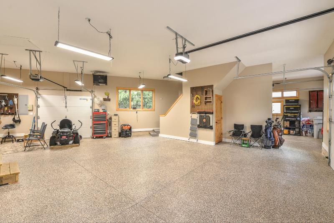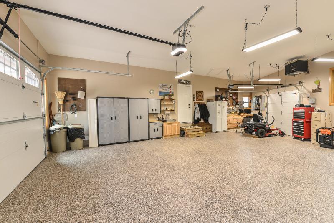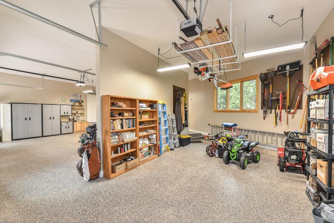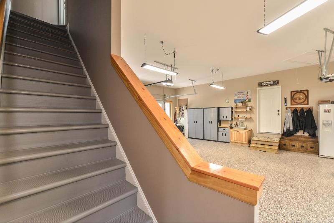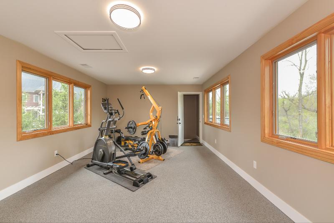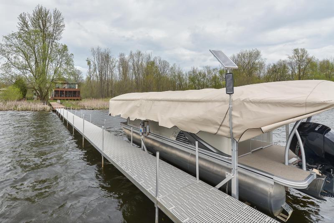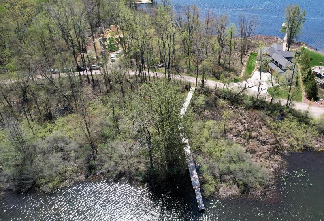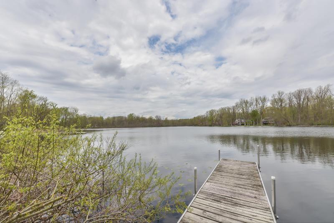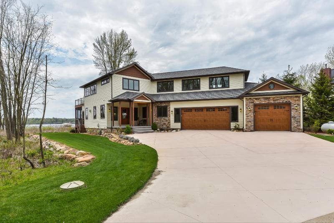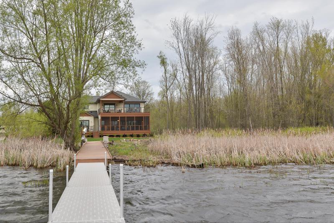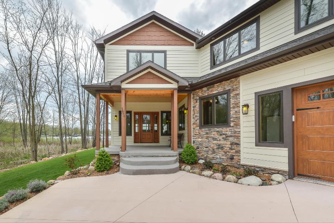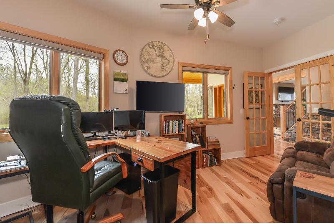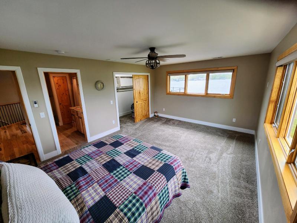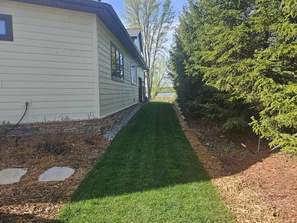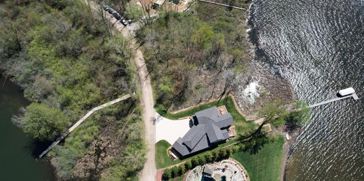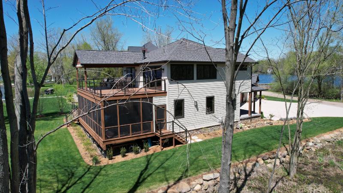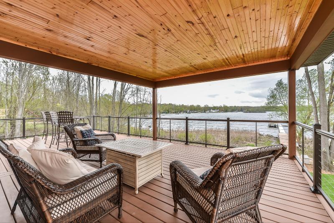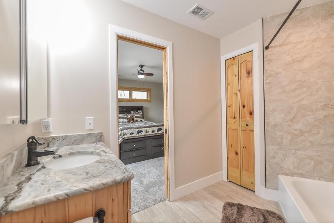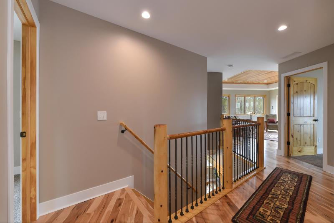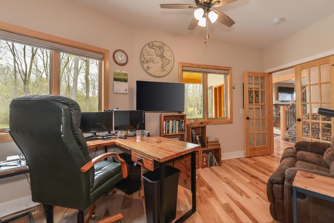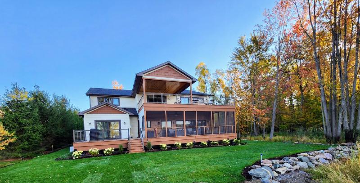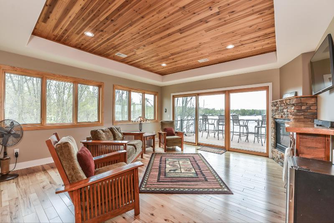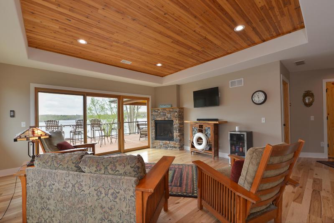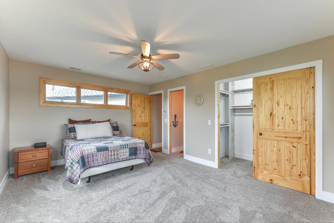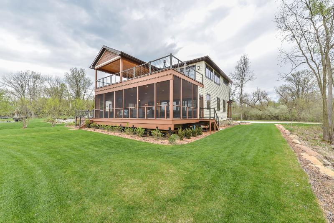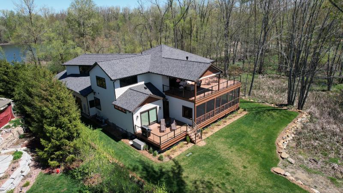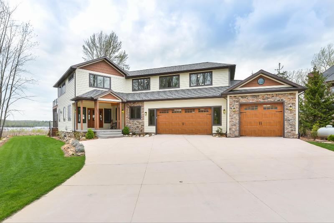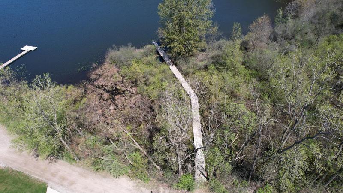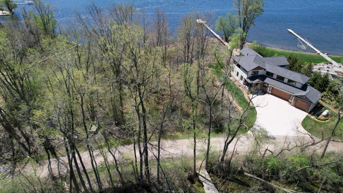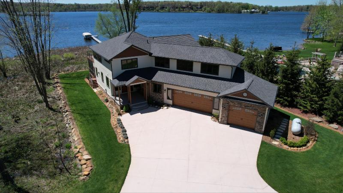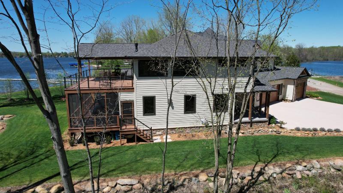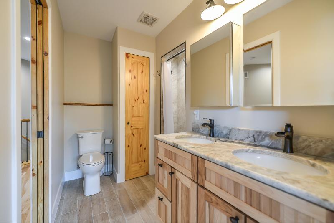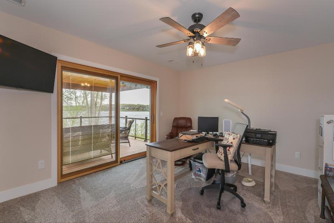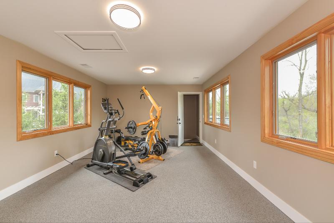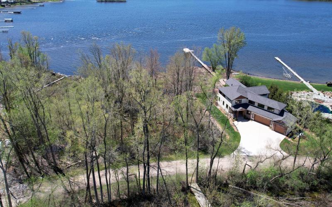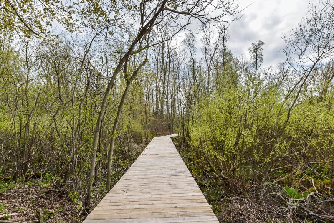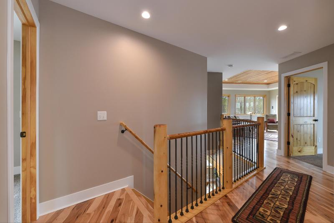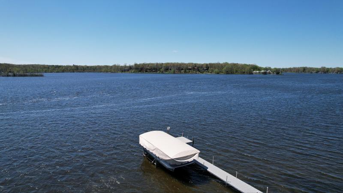$1,590,000
Calculate Payment
- 6 Bedrooms
- 4 Full Bath
- 3,800 SqFt
- MLS# 24021589
- Photos
- Map
- Satellite
Property Information
- Status
- Active
- Address
- 5840 Edgelake Drive
- City
- Pinckney
- Zip
- 48169
- County
- Livingston
- Township
- Hamburg Twp
- Possession
- Close Of Escrow
- Zoning
- WFR
- Property Type
- Single Family Residence
- Total Finished SqFt
- 3,800
- Above Grade SqFt
- 3,800
- Garage
- 5.0
- Garage Desc.
- Attached, Concrete, Driveway, Paved
- Waterview
- Y
- Waterfront
- Y
- Waterfront Desc
- All Sports, Deeded Access, Dock Facilities, Private Frontage
- Body of Water
- Strawberry Lake
- Water
- Well
- Sewer
- Public Sewer
- Year Built
- 2022
- Home Style
- Contemporary
- Parking Desc.
- Attached, Concrete, Driveway, Paved
School Information
- School District
- Pinckney
- Elementary School
- Country Elementary
- Middle School
- Navigator And Pathfinder
- High School
- Pinckney Hs
Taxes
- Taxes
- $19,439
Rooms and Land
- Kitchen
- 1st Floor
- FamilyRoom
- 1st Floor
- LivingRoom
- 2nd Floor
- Recreation
- 2nd Floor
- Laundry
- 1st Floor
- UtilityRoom
- 1st Floor
- PrimaryBathroom
- 1st Floor
- PrimaryBedroom
- 1st Floor
- Bathroom2
- 1st Floor
- DiningArea
- 1st Floor
- Bedroom2
- 1st Floor
- Bedroom3
- 2nd Floor
- Bedroom4
- 2nd Floor
- Bedroom5
- 2nd Floor
- Other
- 2nd Floor
- Bathroom3
- 2nd Floor
- Bathroom4
- 2nd Floor
- Other
- Lower Floor
- Other
- Lower Floor
- 1st Floor Master
- Yes
- Basement
- Crawl Space
- Cooling
- Central Air
- Heating
- Electric, Forced Air, None, Propane
- Acreage
- 2.0
- Lot Dimensions
- 367 x 201 x 186 x 313
- Appliances
- Dishwasher, Disposal, Dryer, Microwave, Oven, Range, Refrigerator, Washer
Features
- Fireplace Desc.
- Family, Gas Log, Living, Primary Bedroom
- Features
- Ceiling Fans, Ceramic Floor, Garage Door Opener, Generator, Hot Tub Spa, Humidifier, Iron Water FIlter, Kitchen Island, LP Tank Rented, Pantry, Water Softener/Owned, Wet Bar, Whirlpool Tub, Wood Floor
- Exterior Materials
- Other, Wood Siding
- Exterior Features
- 3 Season Room, Balcony, Deck(s), Play Equipment, Porch(es), Scrn Porch
Mortgage Calculator
Get Pre-Approved
- Property History
| MLS Number | New Status | Previous Status | Activity Date | New List Price | Previous List Price | Sold Price | DOM |
| 24021589 | Active | Coming Soon | May 6 2024 4:02AM | 16 | |||
| 24021589 | Coming Soon | May 3 2024 7:08AM | $1,590,000 | 16 |
Learn More About This Listing
Listing Broker

Listing Courtesy of
Denovo Real Estate
Office Address 218 Monroe St. Saline, Mi 48176
Listing Agent Brigid Mcleskey
THE ACCURACY OF ALL INFORMATION, REGARDLESS OF SOURCE, IS NOT GUARANTEED OR WARRANTED. ALL INFORMATION SHOULD BE INDEPENDENTLY VERIFIED.
Listings last updated: . Some properties that appear for sale on this web site may subsequently have been sold and may no longer be available.
The data relating to real estate for sale on this web site appears in part from the IDX programs of our Multiple Listing Services. Real Estate listings held by brokerage firms other than Real Estate One includes the name and address of the listing broker where available.
IDX information is provided exclusively for consumers personal, non-commercial use and may not be used for any purpose other than to identify prospective properties consumers may be interested in purchasing.
 All information deemed materially reliable but not guaranteed. Interested parties are encouraged to verify all information. Copyright© 2024 MichRIC LLC, All rights reserved.
All information deemed materially reliable but not guaranteed. Interested parties are encouraged to verify all information. Copyright© 2024 MichRIC LLC, All rights reserved.
