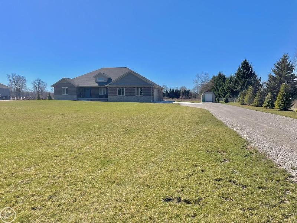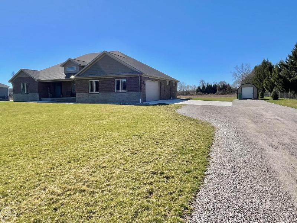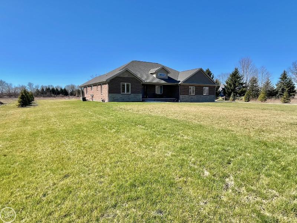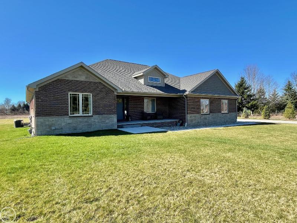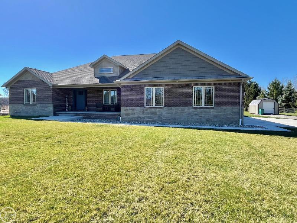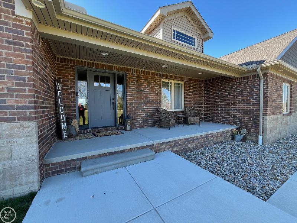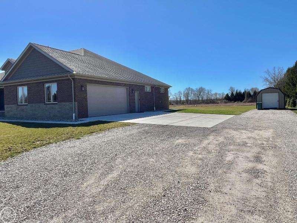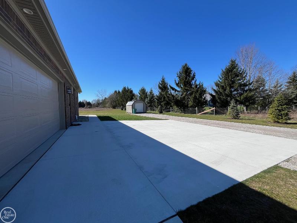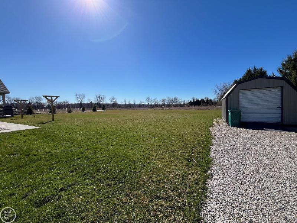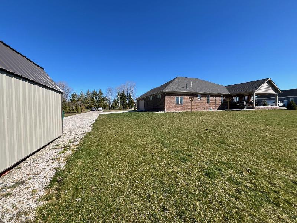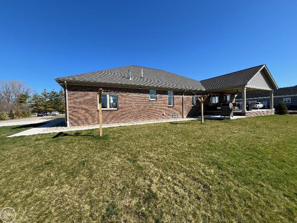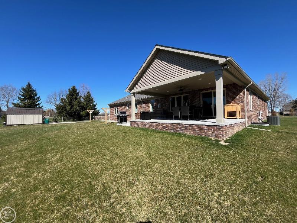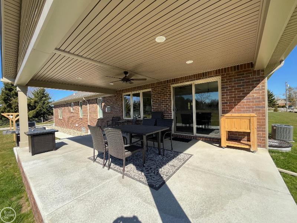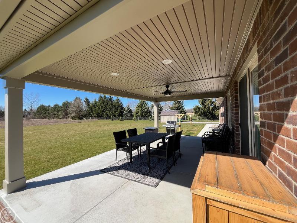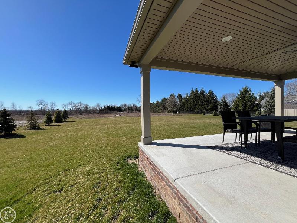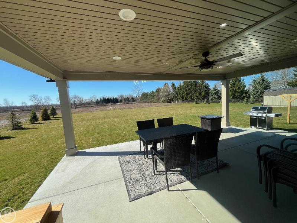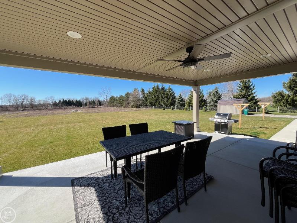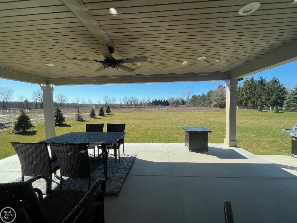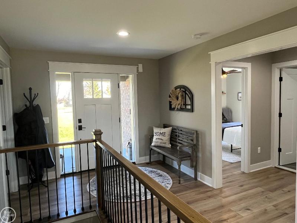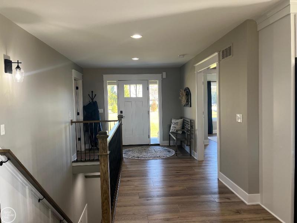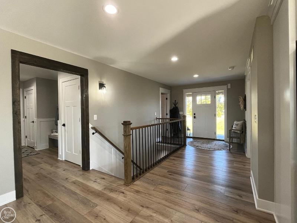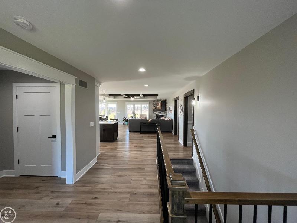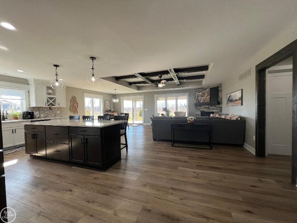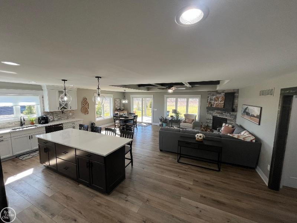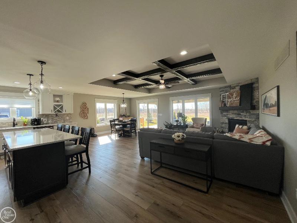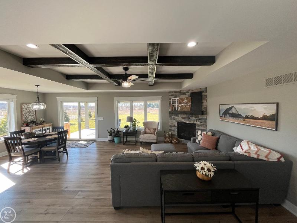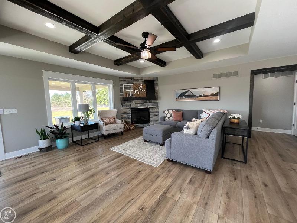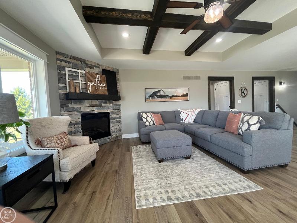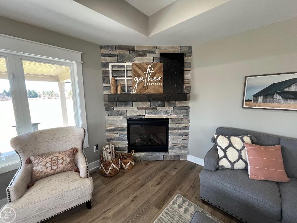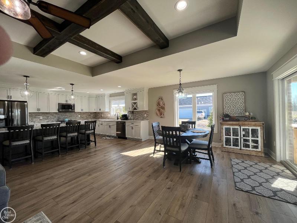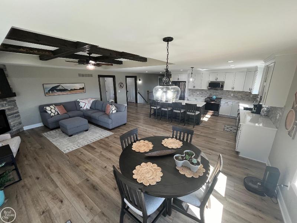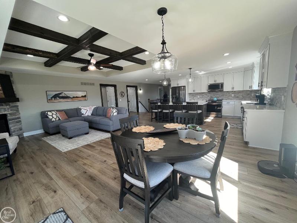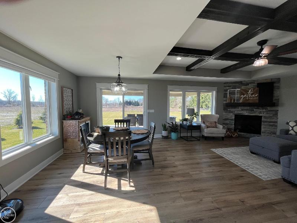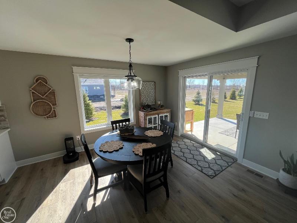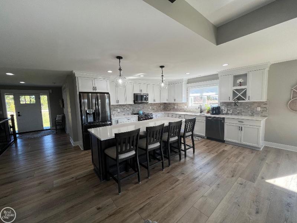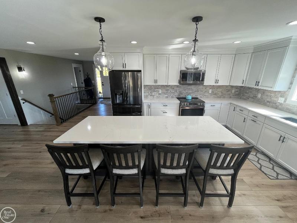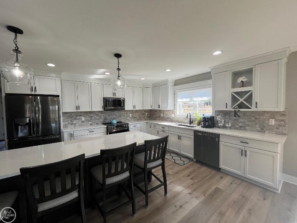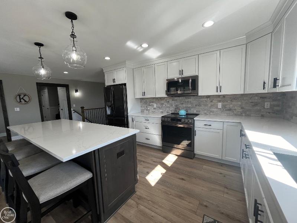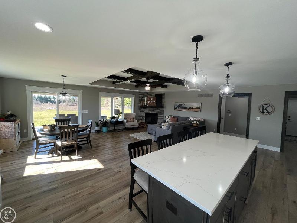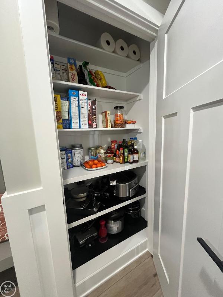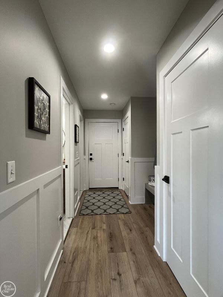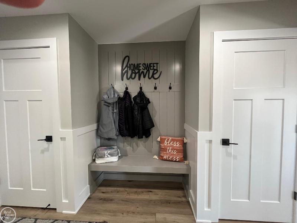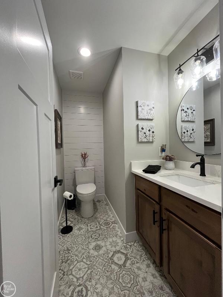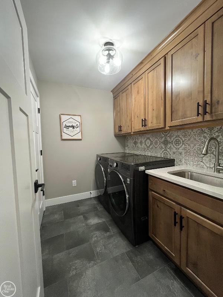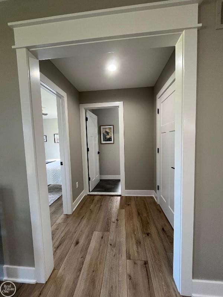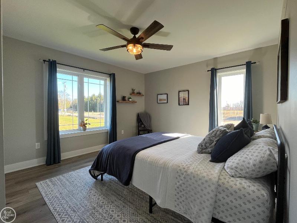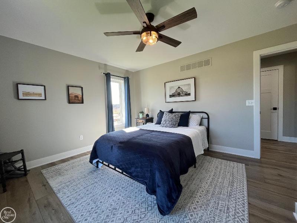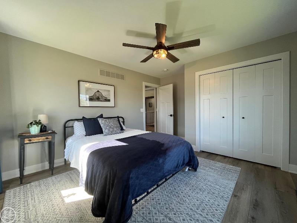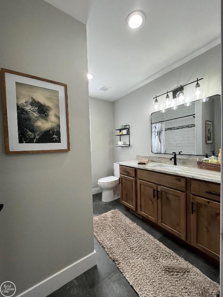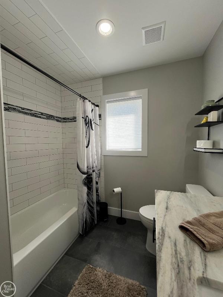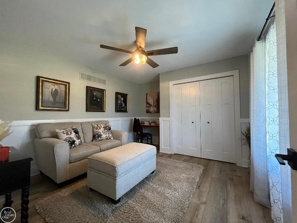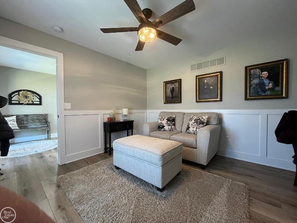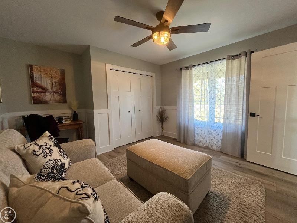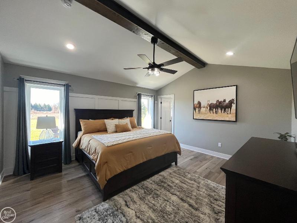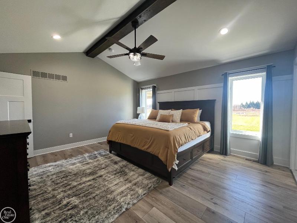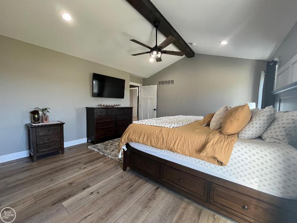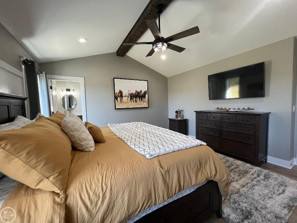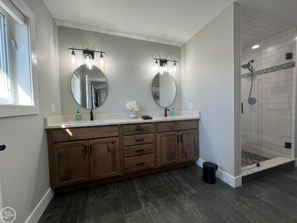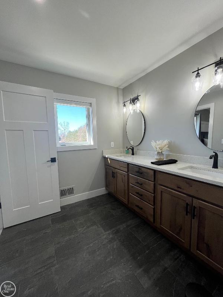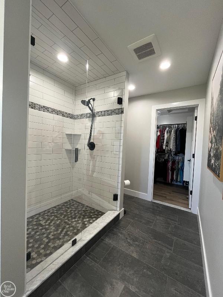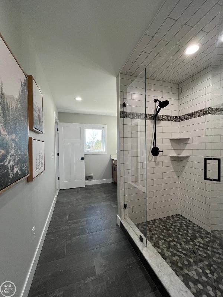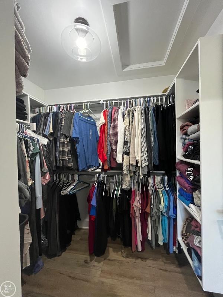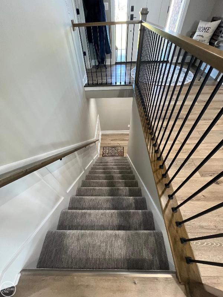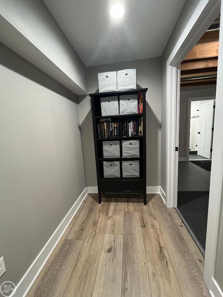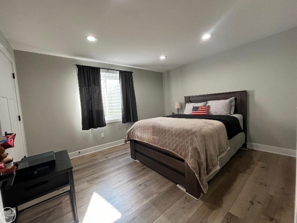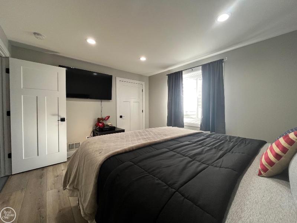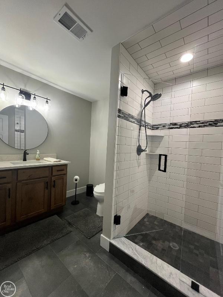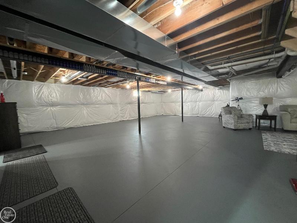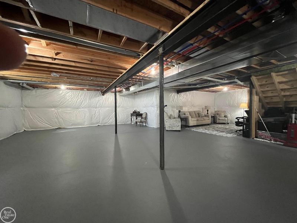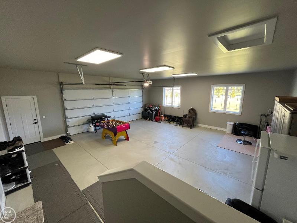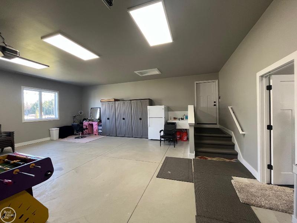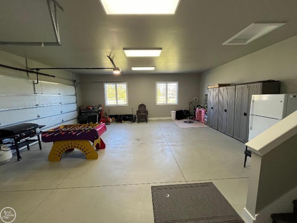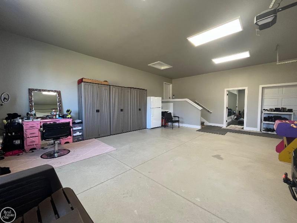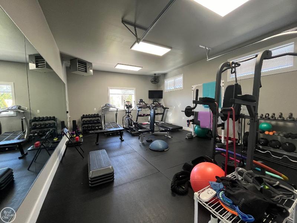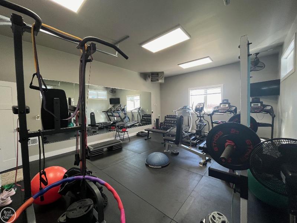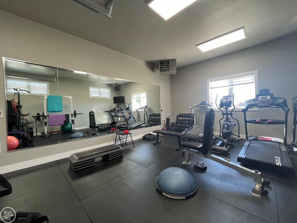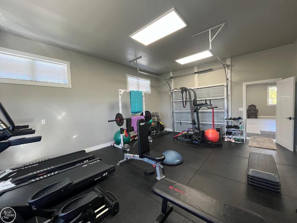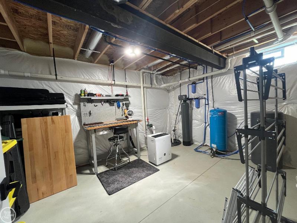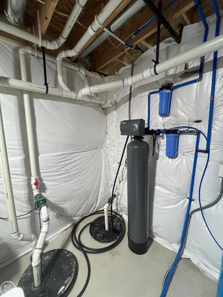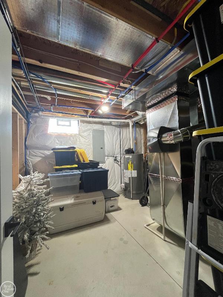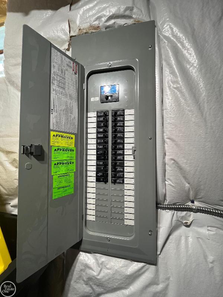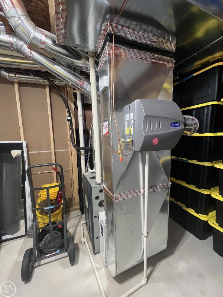$695,000
Calculate Payment
- 4 Bedrooms
- 3 Full Bath
- 1 Half Bath
- 2,105 SqFt
- MLS# 50138440
- Photos
- Map
- Satellite
Property Information
- Status
- Pending
- Address
- 16756 34 Mile
- City
- Armada
- Zip
- 48005
- County
- Macomb
- Property Type
- Single Family
- Listing Date
- 04/12/2024
- Subdivision
- N/A
- Total Finished SqFt
- 2,105
- Above Grade SqFt
- 2,105
- Garage
- 3.5
- Garage Desc.
- Attached Garage, Electric in Garage, Gar Door Opener, Heated Garage, Side Loading Garage
- Water
- Private Well
- Sewer
- Septic
- Year Built
- 2022
- Home Style
- Ranch
Rooms and Land
- MasterBedroom
- 16X14 1st Floor
- Bedroom2
- 12X12 1st Floor
- Bedroom3
- 13X12 1st Floor
- Bedroom4
- 13X11 Lower Floor
- GreatRoom
- 22X14 1st Floor
- Kitchen
- 14X12 1st Floor
- Laundry
- 7X7 1st Floor
- Breakfast
- 14X12 1st Floor
- Bath1
- 15X7 1st Floor
- Bath2
- 8X7 1st Floor
- Bath3
- 10X13 Lower Floor
- Lavatory1
- 7X4 1st Floor
- 1st Floor Master
- Yes
- Basement
- Egress/Daylight Windows, Full, Partially Finished, Poured, Sump Pump
- Cooling
- Ceiling Fan(s), Central A/C
- Heating
- Forced Air, Humidifier
- Acreage
- 2.59
- Lot Dimensions
- 167x641x168x641
- Appliances
- Dishwasher, Disposal, Dryer, Microwave, Range/Oven, Refrigerator, Washer
Features
- Fireplace Desc.
- Gas Fireplace, Grt Rm Fireplace
- Interior Features
- Sump Pump, Walk-In Closet
- Exterior Materials
- Brick, Vinyl Trim
- Exterior Features
- Patio, Porch
Listing Video for 16756 34 Mile, Armada MI 48005
Mortgage Calculator
Get Pre-Approved
- Market Statistics
- Property History
- Schools Information
| MLS Number | New Status | Previous Status | Activity Date | New List Price | Previous List Price | Sold Price | DOM |
| 50138440 | Pending | Active | Apr 18 2024 10:22AM | 6 | |||
| 50138440 | Active | Coming Soon | Apr 15 2024 6:21AM | 6 | |||
| 50138440 | Coming Soon | Apr 12 2024 10:21AM | $695,000 | 6 |
Learn More About This Listing
Listing Broker
![]()
Listing Courtesy of
Real Estate One
Office Address 47800 Gratiot
Originating MLS: MiRealSource
Source MLS: MiRealSource
THE ACCURACY OF ALL INFORMATION, REGARDLESS OF SOURCE, IS NOT GUARANTEED OR WARRANTED. ALL INFORMATION SHOULD BE INDEPENDENTLY VERIFIED.
Listings last updated: . Some properties that appear for sale on this web site may subsequently have been sold and may no longer be available.
The data relating to real estate for sale on this web site appears in part from the IDX programs of our Multiple Listing Services. Real Estate listings held by brokerage firms other than Real Estate One includes the name and address of the listing broker where available.
IDX information is provided exclusively for consumers personal, non-commercial use and may not be used for any purpose other than to identify prospective properties consumers may be interested in purchasing.
 Provided through IDX via MiRealSource. Courtesy of MiRealSource Shareholder. Copyright MiRealSource.
Provided through IDX via MiRealSource. Courtesy of MiRealSource Shareholder. Copyright MiRealSource.
The information published and disseminated by MiRealSource is communicated verbatim, without change by MiRealSource, as filed with MiRealSource it by its members. The accuracy of all information, regardless of source, is not guaranteed or warranted. All information should be independently verified.
Copyright 2024 MiRealSource. All rights reserved. The information provided hereby constitutes proprietary information of MiRealSource, Inc. and its shareholders, affiliates and licensees and may not be reproduced or transmitted in any form or by any means, electronic or mechanical, including photocopy, recording, scanning or any information storage or retrieval system, without written permission from MiRealSource, Inc.
Provided through IDX via MiRealSource, as the "Source MLS", courtesy of the Originating MLS shown on the property listing, as the Originating MLS.
The information published and disseminated by the Originating MLS is communicated verbatim, without change by the Originating MLS, as filed with it by its members. The accuracty of all information, regardless of source, is not guaranteed or warranted. All information should be independently verified.
Copyright 2024 MiRealSource. All rights reserved. The information provided hereby constitutes proprietary information of MiRealSource, Inc. and its shareholders, affiliates and licensees and may not be reproduced or transmitted in any form or by any means, electronic or mechanical, including photocopy, recording, scanning or information storage and retrieval system, without written permission from MiRealSource, Inc.
